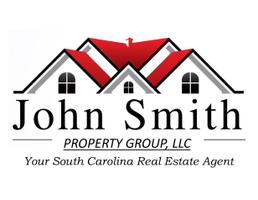UPDATED:
12/05/2024 10:53 PM
Key Details
Property Type Single Family Home
Sub Type Single Family Detached
Listing Status Active
Purchase Type For Sale
Square Footage 6,165 sqft
Price per Sqft $769
Subdivision Ansonborough
MLS Listing ID 24024476
Bedrooms 5
Full Baths 3
Half Baths 1
Year Built 1809
Lot Size 5,662 Sqft
Acres 0.13
Property Description
Accessible by the grand staircase and the three-stop elevator, the primary suite encompasses the entire second floor, featuring a library, primary bedroom, recently renovated bath, and walk-in closet. The fourth floor offers two spacious full-height guest rooms with a shared bath - also recently redone- and a third bedroom on the upper dormer level. The Garden Level, also accessible by the elevator, provides a spacious guest or nanny suite with a dedicated living space.
The location of this stunning and well-preserved property is unbeatable, within two blocks of the grocery store, close proximity to the beating heart of the city's fine dining and nightlife, cultural performance venues, and Marion Square - truly walkable to all of the best that Downtown Charleston has to offer. Live like a local in grand fashion at 40 Laurens; schedule your showing today.
Location
State SC
County Charleston
Area 51 - Peninsula Charleston Inside Of Crosstown
Rooms
Primary Bedroom Level Upper
Master Bedroom Upper Ceiling Fan(s), Walk-In Closet(s)
Interior
Interior Features Ceiling - Smooth, High Ceilings, Elevator, Garden Tub/Shower, Walk-In Closet(s), Wet Bar, Ceiling Fan(s), Eat-in Kitchen, Family, Formal Living, Entrance Foyer, In-Law Floorplan, Separate Dining, Study
Heating Forced Air
Cooling Central Air
Flooring Wood
Fireplaces Type Three +
Laundry Laundry Room
Exterior
Exterior Feature Balcony
Fence Privacy
Community Features Elevators
Utilities Available Charleston Water Service
Roof Type Metal
Porch Porch - Full Front
Building
Lot Description 0 - .5 Acre
Story 4
Foundation Basement
Sewer Public Sewer
Water Public
Architectural Style Charleston Single
Level or Stories Multi-Story
New Construction No
Schools
Elementary Schools James Simons
Middle Schools St. Andrews
High Schools Burke
Others
Financing Cash,Conventional



