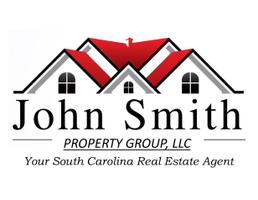UPDATED:
12/22/2024 01:40 AM
Key Details
Property Type Single Family Home
Sub Type Single Family Detached
Listing Status Active Under Contract
Purchase Type For Sale
Square Footage 3,624 sqft
Price per Sqft $1,262
Subdivision Ansonborough
MLS Listing ID 24025902
Bedrooms 6
Full Baths 5
Half Baths 2
Year Built 1807
Lot Size 6,969 Sqft
Acres 0.16
Property Description
Location
State SC
County Charleston
Area 51 - Peninsula Charleston Inside Of Crosstown
Rooms
Primary Bedroom Level Upper
Master Bedroom Upper Ceiling Fan(s), Walk-In Closet(s)
Interior
Interior Features Ceiling - Cathedral/Vaulted, Ceiling - Smooth, High Ceilings, Kitchen Island, Walk-In Closet(s), Wet Bar, Bonus, Eat-in Kitchen, Formal Living, Entrance Foyer, Frog Attached, Game, Media, In-Law Floorplan, Separate Dining
Cooling Central Air
Flooring Wood
Fireplaces Type Bedroom, Dining Room, Living Room, Three +
Laundry Electric Dryer Hookup, Washer Hookup
Exterior
Fence Brick, Wrought Iron, Privacy, Fence - Wooden Enclosed
Pool In Ground
Porch Porch - Full Front
Private Pool true
Building
Lot Description Level
Story 3
Foundation Crawl Space
Sewer Public Sewer
Water Public
Architectural Style Charleston Single, Traditional
Level or Stories 3 Stories
New Construction No
Schools
Elementary Schools Memminger
Middle Schools Simmons Pinckney
High Schools Burke
Others
Financing Cash,Conventional



