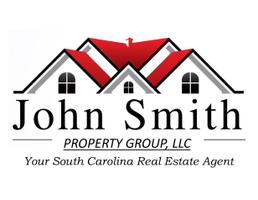UPDATED:
12/06/2024 12:10 AM
Key Details
Property Type Single Family Home
Sub Type Single Family Detached
Listing Status Active Under Contract
Purchase Type For Sale
Square Footage 2,314 sqft
Price per Sqft $121
Subdivision Dubois
MLS Listing ID 24027937
Bedrooms 3
Full Baths 2
Year Built 1973
Lot Size 0.350 Acres
Acres 0.35
Property Description
The large kitchen is equipped with top-of-the-line modern appliances including a Samsung Family Hub Fridge, a Samsung Gas Stove with a dedicated 350lb natural gas tank, and a Bosch Dishwasher. There are three (?) spacious living areas that were previously used as a family room, a piano room, and a pool table room.
One of the features that make this property unique is a massive enclosure that connects the rear of the main house to the garage and finished studio (is this a separate space? not called out anywhere else). This enclosure, called "the fry house" is the perfect place for cooking up a large catch while entertaining a large group of friends!
Don't miss out on the opportunity to make this special lake property your dream home, vacation retreat, or short term vacation rental.
Updates include:
Septic upgrade with all new, and added drain fields 2023
New roof all almost all new plywood with architectural shingles 2024
Copper gutters installed
Detached room off garage has been renovated into movie/game/office with a built-in loft. Faux beams All new wiring and Sheetrock
Frog added over garage for master suite. Electrical, spray foam insulation DP rated argon gas filled windows.
Rotten exterior wood was replaced with JH board.
House exterior has been painted with two coats of Sherwin Williams Duration Acrylic Latex
Renovation started on exterior work shop with DP rated argon gas filled windows added.
Upstairs bathroom renovated with walk in shower, smart toilet bidet with lots of over the top features, smart sink faucet and lights. New tile
Samsung family hub fridge
Samsung gas stove with a dedicated 350lb natural gas tank
Bosch Dishwasher
All appliances bought in 2022
LG front load washer and dryer
Front porch redone with new decking bed swing and stained
Old porches on the side and back of house were removed
Ceilings in dining area and upstairs scraped and redone
Some cabinets removed to open view of lake from kitchen
Fireplace cleaned
Copper roof flashing
New kitchen sink and smart faucet
Downstairs bathroom has been gutted. Has all new plumbing and set up for a double shower. Pocket door kit, new subfloor and durrock is down
The garden is robust with life including:
Peaches
Bananas
Raspberry blueberry blackberry
Red Plum
Hybrid grapefruit (the best I've ever had)
Ginger, olives, mint
House has private lake access directly across the street
Lots of Phillips Hue smart lighting
Laundry area built in under frog steps
2500.00 of glass tile for the downstairs shower wall
The owner has the JHB to finish the exterior dormer
New ductless AC to be installed in master or movie room
Three DP rated gas filled picture windows
Lots of JHB baseboard and crown for the garage and movie room
Antique claw foot tub for courtyard
Interior can lights smart switches and outlets
Location
State SC
County Berkeley
Area 75 - Cross, St.Stephen, Bonneau, Rural Berkeley Cty
Rooms
Primary Bedroom Level Lower
Master Bedroom Lower
Interior
Interior Features Ceiling - Smooth, Unfinished Frog, Bonus, Eat-in Kitchen, Family, Frog Attached, Living/Dining Combo, Loft, Office, Pantry
Heating Heat Pump
Cooling Central Air
Flooring Ceramic Tile, Laminate, Wood
Fireplaces Number 1
Fireplaces Type Family Room, One, Wood Burning
Laundry Laundry Room
Exterior
Exterior Feature Balcony
Garage Spaces 2.0
Fence Fence - Metal Enclosed
Community Features Boat Ramp
Utilities Available BCW & SA, Santee Cooper
Roof Type Architectural
Porch Deck, Porch - Full Front, Screened
Total Parking Spaces 2
Building
Lot Description 0 - .5 Acre
Story 2
Foundation Crawl Space
Sewer Septic Tank
Water Public
Architectural Style Traditional
Level or Stories Two
New Construction No
Schools
Elementary Schools Bonner
Middle Schools Macedonia
High Schools Timberland
Others
Financing Any
Special Listing Condition Handy Man Special, Live/Work Unit



