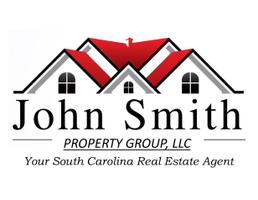UPDATED:
12/12/2024 08:35 PM
Key Details
Property Type Single Family Home
Sub Type Single Family Detached
Listing Status Active
Purchase Type For Sale
Square Footage 3,822 sqft
Price per Sqft $1,177
Subdivision Cordesville Area
MLS Listing ID 24030493
Bedrooms 3
Full Baths 2
Half Baths 1
Year Built 1994
Lot Size 80.000 Acres
Acres 80.0
Property Description
Located on the east side of the estate, is a 4-stall horse barn complete with washroom that has both hot and cold water, a tack room, a full bath, a separate well, fenced paddocks, and a 680 sqft covered area on both sides of the barn.
This classic 3 bed, 2.5 bath 3,552 sqft home features a wraparound porch that offers a picturesque view of the estate, wall to wall antique heart pine and cypress flooring, and gorgeous high ceilings. This home has the ideal layout with the primary bedroom on the first floor, a large walk-in closet, en-suite bathroom, and a wood burning fireplace.
The living room is spacious with its beautiful gas log fireplace and tall ceilings with exposed beams. It flows seamlessly into the large formal dining room making this the perfect area for social gatherings, as well as, warm cozy nights with family.
The kitchen is equipped with antique cherry cabinets, granite countertops, and a breakfast/sitting area with a wood burning fireplace and stained glass windows.
The second story consists of an inviting hallway with two large bedrooms and a full bathroom.
Behind the house, is an in ground pool surrounded by a fence and a pool house that was recently remodeled that has a kitchen and full bath.
Outside the pool area is an entertainment space with firepit next to a pond with a newly installed fountain.
This property is one of a kind!
Location
State SC
County Berkeley
Area 75 - Cross, St.Stephen, Bonneau, Rural Berkeley Cty
Rooms
Primary Bedroom Level Lower
Master Bedroom Lower Walk-In Closet(s)
Interior
Interior Features Beamed Ceilings, Ceiling - Cathedral/Vaulted, Ceiling - Smooth, High Ceilings, Walk-In Closet(s), Family, Great
Cooling Central Air
Flooring Wood
Fireplaces Type Bedroom, Family Room, Gas Log, Kitchen, Three +, Wood Burning
Laundry Laundry Room
Exterior
Garage Spaces 2.0
Pool In Ground
Community Features Horses OK
Utilities Available Berkeley Elect Co-Op
Waterfront Description Pond,Pond Site
Roof Type Architectural
Porch Front Porch, Wrap Around
Total Parking Spaces 2
Private Pool true
Building
Lot Description 10+ Acres, Wooded
Dwelling Type Horse Farm
Story 2
Foundation Crawl Space
Sewer Septic Tank
Water Well
Architectural Style Horse Farm, Traditional
Level or Stories Two
New Construction No
Schools
Elementary Schools Berkeley
Middle Schools Berkeley
High Schools Berkeley
Others
Financing Any,Cash,Conventional



