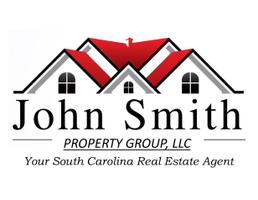UPDATED:
01/07/2025 06:14 PM
Key Details
Property Type Single Family Home
Sub Type Single Family Detached
Listing Status Active
Purchase Type For Sale
Square Footage 3,662 sqft
Price per Sqft $907
MLS Listing ID 24030714
Bedrooms 4
Full Baths 4
Half Baths 1
Year Built 2005
Lot Size 0.400 Acres
Acres 0.4
Property Description
An oversized front porch welcomes you into the light-filled living areas of the home. The first floor is perfect for entertaining, with a great room, dining room, and living room that flow beautifully together while maintaining their own distinct feel. Multiple sets of French doors open to the porches, creating a seamless blend of indoor and outdoor living. The chef's kitchen features double ovens, a 6-burner gas cooktop, an oversized island that seats six, and ample storage, including a large pantry. French doors in the kitchen lead to a spacious screened porch, perfect for al fresco dining. The porch also features a large living area and steps down to the pool for easy access. A powder room and a large guest bedroom with en suite bath complete the first floor.
Upstairs, you'll find the owner's suite, two additional guest rooms with en suite baths, and the laundry room. The owner's suite is grand, with French doors opening to a private deck, a luxurious bath with a large walk-in frameless glass shower, dual vanities, and a separate water closet. The generous walk-in closet includes a custom shelving system. The two additional guest bedrooms are spacious and feature beautifully decorated en suite baths. The laundry room is stylish and functional, with a separate mechanical closet offering additional storage.
On the ground level, there is over 300 square feet of conditioned space not included in the square footage. This beautifully finished room is currently used as a den/office, providing excellent flex space. It opens to the covered patio and pool, making it ideal for access when entertaining outdoors. There is also a large 300sf+ unfinished area that is dehumidified, perfect for a home gym or additional storage.
The beautifully landscaped backyard features an in-ground pool with a large deck for lounging and a covered patio with outdoor living and dining areas, all enclosed by a wooden privacy fence.
This is your chance to buy the island home of your dreams - schedule your showing today!
Special Features of the home include:
Interior
* Entire home underwent a stunning renovation in 2022 and features luxury designer finishes.
* Wood floors throughout entire home.
* Wonderful open floor plan provides great flow between rooms and out to screened porch.
* Chef's kitchen with double ovens, large pantry, high-end appliances and oversized island.
* Custom window treatments throughout.
* 3-stop custom designed elevator.
* All bedrooms are spacious and have en suite bathrooms.
* An additional 336sf of conditioned flex space on the ground floor has been beautifully finished and is perfect for use as an office, den or rec room.
* An additional 320sf of unfinished dehumidified space on the ground floor provides room for an in-home gym or storage.
Exterior
* Large 16' x 26' pool.
* Over 1,400sf of porches, deck and covered patio space for outdoor entertaining
* Professionally landscaped yard with irrigation and landscape lighting
* Large tandem garage features epoxy floors and ample room for multiple vehicles, golf cart, bikes and beach gear.
* Beautifully landscaped .4 acre corner lot.
Systems
* There are 3 separate HVAC units for the 1st and 2nd floors and a mini-split for the ground level flex space. All units are less than 5 years old and regularly maintained.
* A tankless Rinnai water heater services the home.
Location
State SC
County Charleston
Area 44 - Isle Of Palms
Rooms
Primary Bedroom Level Upper
Master Bedroom Upper Ceiling Fan(s), Outside Access, Walk-In Closet(s)
Interior
Interior Features Ceiling - Smooth, High Ceilings, Elevator, Kitchen Island, Walk-In Closet(s), Ceiling Fan(s), Great, Pantry, Separate Dining
Heating Electric, Heat Pump
Cooling Central Air
Flooring Ceramic Tile, Wood
Fireplaces Number 1
Fireplaces Type Great Room, One
Laundry Laundry Room
Exterior
Exterior Feature Lawn Irrigation, Lawn Well
Garage Spaces 2.0
Fence Fence - Wooden Enclosed
Pool In Ground
Community Features Trash
Utilities Available Dominion Energy, IOP W/S Comm
Roof Type Architectural
Porch Deck, Covered, Front Porch, Screened
Total Parking Spaces 2
Private Pool true
Building
Lot Description 0 - .5 Acre, Level
Story 2
Foundation Raised
Sewer Septic Tank
Water Public
Architectural Style Traditional
Level or Stories Two
New Construction No
Schools
Elementary Schools Sullivans Island
Middle Schools Moultrie
High Schools Lucy Beckham
Others
Financing Cash,Conventional



