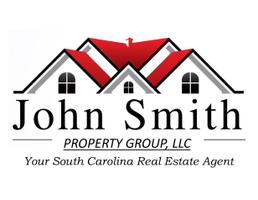UPDATED:
01/04/2025 05:26 PM
Key Details
Property Type Single Family Home
Sub Type Single Family Detached
Listing Status Active
Purchase Type For Sale
Square Footage 2,181 sqft
Price per Sqft $319
Subdivision Orange Grove Estates
MLS Listing ID 24030898
Bedrooms 4
Full Baths 2
Half Baths 1
Year Built 1980
Lot Size 0.460 Acres
Acres 0.46
Property Description
When you walk into your new home, you will notice the beautiful hardwood floors that run throughout the first floor. Once inside, there is foyer that leads to the formal dining area, the kitchen or the family room. The family room is huge and would fit any large sectional and plenty of other furniture. There is a beautiful gas log fireplace in the middle of the room and ample natural light floods the room.
The kitchen has beautiful white shaker style cabinets and there are plenty of them for lots of storage. The granite counter tops provide much needed counter space for those who like to prepare food. The kitchen also includes a breakfast area and there is also a separate dining room next to the kitchen. Additionally on the first floor is a spacious laundry room, a half bath, and a large closet under the stairs.
There are two staircases that lead upstairs, one in the foyer and one off the kitchen/laundry area. Take the stairs in the foyer and you will find the large primary suite to the left. The primary bedroom is large enough for a king bed and additional bedroom furniture. The primary walk-in closet has a custom closet organizer, providing more space for more clothing. On the opposite side of the primary suite is the updated primary bath. The primary bath has a single vanity, and a lovely custom marble tiled walk in shower.
Down the hall from the primary suite is the updated secondary bath which services the other three bedroom. The secondary bath is also updated with marble tile and has a Bain Air jetted tub plus a handmade mosaic featured in the middle of the new tile.
Just a few more steps down the hall you'll find two additional bedrooms and access to the office area and the fourth bedroom. Accessible through bedroom three or the kitchen stairs, there is an area that can been used as an office or craft room. Just past the office is a large room that could be anything from a man cave, another office, playroom, pool table room, a fourth bedroom, or for storage.
This home has been well maintained and has many updates and additions to the home. The roof is brand new. The sellers have added spray foam in the crawl space and attic to help with efficiency. There is a three car attached and a one car detached which is perfect for a small boat, motorcycle, or an extra vehicle. Did I mention there is no HOA? The home is equipped with a Generac which is powered by natural gas but can also run off propane. The sellers have some beautiful plants throughout the yard including a lemon tree which produces delicious lemons, three Japanese Maples, a beautyberry bush, banana trees, spider lilies, hydrangea bush, camellias, and much more. Gas grill conveys.
Don't miss the opportunity to make this delightful property your new home. Experience the perfect blend of comfort, convenience, and charm at 1434 River Front Drive.
Location
State SC
County Charleston
Area 11 - West Of The Ashley Inside I-526
Rooms
Primary Bedroom Level Upper
Master Bedroom Upper Ceiling Fan(s), Walk-In Closet(s)
Interior
Interior Features Ceiling - Smooth, Walk-In Closet(s), Ceiling Fan(s), Bonus, Eat-in Kitchen, Family, Entrance Foyer, Frog Attached, Office, Separate Dining
Heating Electric, Heat Pump
Cooling Central Air
Flooring Laminate, Marble, Wood
Fireplaces Number 1
Fireplaces Type Family Room, Gas Connection, Gas Log, One
Laundry Electric Dryer Hookup, Washer Hookup, Laundry Room
Exterior
Exterior Feature Lawn Irrigation, Lawn Well
Garage Spaces 4.0
Fence Fence - Wooden Enclosed
Utilities Available Charleston Water Service, Dominion Energy
Roof Type Architectural
Porch Patio, Front Porch
Total Parking Spaces 4
Building
Lot Description 0 - .5 Acre, Interior Lot, Level
Story 2
Foundation Crawl Space
Sewer Public Sewer
Water Public
Architectural Style Charleston Single
Level or Stories Two
New Construction No
Schools
Elementary Schools Springfield
Middle Schools C E Williams
High Schools West Ashley
Others
Financing Cash,Conventional,FHA,VA Loan
Special Listing Condition Flood Insurance



