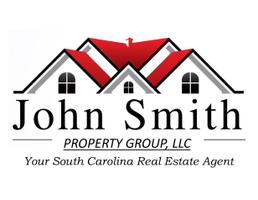UPDATED:
01/07/2025 01:34 AM
Key Details
Property Type Single Family Home
Sub Type Single Family Detached
Listing Status Active
Purchase Type For Sale
Square Footage 2,494 sqft
Price per Sqft $531
Subdivision Carolina Park
MLS Listing ID 24030904
Bedrooms 4
Full Baths 2
Half Baths 1
Year Built 2015
Lot Size 0.320 Acres
Acres 0.32
Property Description
The gourmet kitchen is a chef's dream, equipped with top-of-the-line appliances, custom cabinetry, beautiful countertops, and a gorgeous mahogany island! The adjoining dining room opens into the family room complete with a cozy fireplace featuring a custom mantel and built-ins. Retreat to the luxurious primary bedroom suite downstairs, where you'll find a peaceful sanctuary complete with a spa-like en-suite bathroom and ample closet space.
You will also find a fully equipped laundry room downstairs featuring custom cabinets, beautiful countertops and a sink. Pocket doors lead you to a mudroom complete with ample storage and a bench, too!
As you make your way upstairs, you will find three more generously sized bedrooms, each offering unique views of the lush surroundings. Also, upstairs is a loft with plenty of space to set up a home office, another full bath for guests and a spacious walk-in HVAC/storage room that measures approximately 12'x12'.
Don't miss the porches on this bespoke abode - they are a treat! The owners have updated the front walk and steps with tabby and brick and all porches have Trex decking. The screened-in back porch is an ideal space for al fresco dining or hosting warm weather gatherings. The serene and fully fenced backyard is a private escape, bordered by trees and thoughtfully designed landscaping. Whether you are sipping your morning coffee on the tabby shell patio or hosting a weekend bbq (natural gas line for grill is already in place), this outdoor space is sure to be a favorite spot for relaxation and enjoyment. The detached garage is oversized with lots of storage space and is equipped to easily add a FROG (finished room over garage) addition if the new owner desires.
Experience the charm and elegance of this truly special property, where every detail has been crafted with care by Jack Burton. Located in a vibrant neighborhood that boasts a strong sense of community, this home is just minutes away from local shops, restaurants, parks, beaches, top-rated schools and downtown Charleston. Riverside features abundant natural beauty, and an endless array of amenities, including miles of walking paths, tennis, pickleball, a new neighborhood dock on the Wando River and the Lake Club, which features a resort-style pool, picnic pavilion, and firepit overlooking Bolden Lake. Don't miss out on this stunning and exceptional home!
Location
State SC
County Charleston
Area 41 - Mt Pleasant N Of Iop Connector
Region Riverside
City Region Riverside
Rooms
Primary Bedroom Level Lower
Master Bedroom Lower Garden Tub/Shower, Walk-In Closet(s)
Interior
Interior Features Ceiling - Smooth, High Ceilings, Garden Tub/Shower, Kitchen Island, Walk-In Closet(s), Eat-in Kitchen, Family, Entrance Foyer, Living/Dining Combo, Loft, Pantry, Separate Dining
Cooling Central Air
Flooring Ceramic Tile, Wood
Fireplaces Number 1
Fireplaces Type Family Room, Gas Log, One
Laundry Electric Dryer Hookup, Washer Hookup, Laundry Room
Exterior
Exterior Feature Lighting
Garage Spaces 2.0
Fence Fence - Wooden Enclosed
Community Features Central TV Antenna, Dog Park, Pool, Tennis Court(s), Trash, Walk/Jog Trails
Utilities Available Berkeley Elect Co-Op, Mt. P. W/S Comm
Roof Type Architectural
Porch Patio, Front Porch, Screened
Total Parking Spaces 2
Building
Lot Description 0 - .5 Acre
Story 2
Foundation Crawl Space
Sewer Public Sewer
Water Public
Architectural Style Traditional
Level or Stories Two
New Construction No
Schools
Elementary Schools Carolina Park
Middle Schools Cario
High Schools Wando
Others
Financing Cash,Conventional



