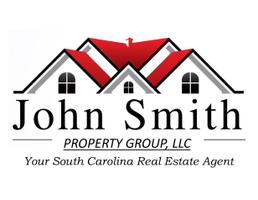UPDATED:
12/27/2024 01:43 AM
Key Details
Property Type Single Family Home
Sub Type Single Family Attached
Listing Status Active
Purchase Type For Sale
Square Footage 1,036 sqft
Price per Sqft $356
Subdivision Gregorie Ferry Towns
MLS Listing ID 24031172
Bedrooms 2
Full Baths 2
Half Baths 1
Year Built 2022
Property Description
- Soaring 9' ceilings on all floors create an open and airy atmosphere
- Granite kitchen countertops add a touch of elegance and durability
- Maple cabinetry with stylish hardware offers ample storage
- 42" upper kitchen cabinets maximize storage space
- Subway tile backsplash complements the modern kitchen design
- Stainless steel appliance package includes a smooth electric range, dishwasher, and microwave
- Luxury vinyl plank flooring on the second level provides both beauty and easy maintenance
-Tiled shower in the master bathroom adds a spa-like feel
-Large walk-in closets in both bedrooms provide plenty of storage space
Additional Features:
- Energy-efficient construction and appliances may help to reduce utility costs
-Low-maintenance exterior frees up your time for other activities
-Community amenities may include a pool, clubhouse, or fitness center
-Proximity to public transportation offers convenient commuting options
-Desirable location close to schools, shopping, and dining
See for yourself all that this wonderful townhome has to offer!
Location
State SC
County Charleston
Area 41 - Mt Pleasant N Of Iop Connector
Rooms
Master Bedroom Split, Walk-In Closet(s)
Interior
Interior Features Ceiling - Smooth, High Ceilings, Walk-In Closet(s), Eat-in Kitchen, Formal Living, Entrance Foyer, Pantry, Separate Dining
Heating Electric, Heat Pump
Cooling Central Air
Flooring Luxury Vinyl Plank, Vinyl
Laundry Electric Dryer Hookup, Washer Hookup, Laundry Room
Exterior
Exterior Feature Lawn Irrigation
Garage Spaces 1.0
Community Features Dog Park, Lawn Maint Incl, Trash
Utilities Available Dominion Energy, Mt. P. W/S Comm
Roof Type Architectural
Total Parking Spaces 1
Building
Lot Description 0 - .5 Acre
Dwelling Type Condo Regime,Townhouse
Story 3
Foundation Raised
Sewer Public Sewer
Water Public
Level or Stories 3 Stories
New Construction No
Schools
Elementary Schools Jennie Moore
Middle Schools Laing
High Schools Wando
Others
Financing Other (Use Agent Notes)
Special Listing Condition 10 Yr Warranty



