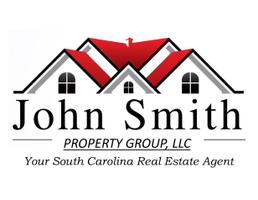Bought with John Smith Property Group, LLC
For more information regarding the value of a property, please contact us for a free consultation.
Key Details
Sold Price $745,000
Property Type Single Family Home
Sub Type Single Family Detached
Listing Status Sold
Purchase Type For Sale
Square Footage 3,124 sqft
Price per Sqft $238
Subdivision Indigo Island Reserve
MLS Listing ID 22018218
Bedrooms 3
Full Baths 4
Half Baths 1
Year Built 2008
Lot Size 0.260 Acres
Property Description
Welcome to your gorgeous custom-built home and backyard paradise, complete with sparkling salt water pool, slide, palm trees, and big manicured lawn! Located in the coveted Indigo Island Reserve, this elevated home has it all... a 3-stop elevator; a huge garage that can accommodate 6 cars plus a bar, workshop area, storage, and a full bathroom all at the same time (there is so much you can do with this space!); there are porches galore; windows galore; hardwood floors; quality finishes and subtle details such as rounded wall corners and exquisite trim work; and a whole house central vacuum system! The main level boasts a stunning 2-story entryway with a beautiful wood staircase; a dining room big enough to host a crowd; a 2-story great room with gas fireplace and built-ins; a huge laundryroom with cabinets, built-in ironing board, and utility sink; a gourmet kitchen with breakfast nook, granite countertops, abundant solid wood cabinetry, island with gas cook top, and high-end appliances including the refrigerator which conveys. Just off the kitchen and great room, overlooking the backyard is a sunroom that could also double as another informal dining area, family command center, or hobby/play room. Also on the main level is the owner's suite, which has private access to one of the screened porches. The owner's bathroom features a large tiled shower, jetted tub, and dual vanities on either side. On the 3rd level, separated by the catwalk, are 2 additional bedrooms, each with its own private tiled bathroom and walk-in closet! Other notable features include: 2 driveways with the left one extending around to the gate of the fenced-in backyard, lawn irrigation system in front and back, tankless hot water heater, landscape lighting, gutters, and termite bond. Newer HVAC units- one replaced in 2019, the other in 2020. Kitchen refrigerator, bar in garage, master bedroom furniture set, pool cleaning robot and pool equipment to convey if buyer wants. Centrally located near shopping, dining, I-26, Boeing, Google, and more. Come see your new home today!
Location
State SC
County Berkeley
Area 71 - Hanahan
Interior
Heating Heat Pump
Cooling Central Air
Flooring Ceramic Tile, Wood
Fireplaces Number 1
Fireplaces Type Gas Connection, Great Room, One
Laundry Laundry Room
Exterior
Exterior Feature Balcony, Elevator Shaft, Lawn Irrigation, Lighting
Garage Spaces 14.0
Fence Privacy, Fence - Wooden Enclosed
Pool In Ground
Community Features Trash
Utilities Available BCW & SA, Charleston Water Service, Dominion Energy
Roof Type Architectural
Building
Lot Description 0 - .5 Acre
Story 3
Foundation Raised
Sewer Public Sewer
Water Public
New Construction No
Schools
Elementary Schools Hanahan
Middle Schools Hanahan
High Schools Hanahan
Others
Special Listing Condition Flood Insurance
Read Less Info
Want to know what your home might be worth? Contact us for a FREE valuation!

Our team is ready to help you sell your home for the highest possible price ASAP



